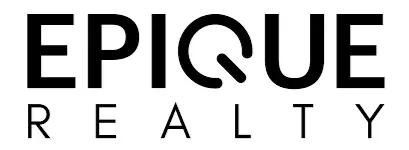For more information regarding the value of a property, please contact us for a free consultation.
Key Details
Sold Price $260,000
Property Type Single Family Home
Sub Type Detached Single Family
Listing Status Sold
Purchase Type For Sale
Square Footage 2,246 sqft
Price per Sqft $115
Subdivision Iberville Terrace
MLS Listing ID 2025007753
Sold Date 04/29/25
Style Ranch
Bedrooms 4
Full Baths 2
Year Built 1973
Lot Size 0.270 Acres
Property Sub-Type Detached Single Family
Property Description
Imagine making this cherished residence your own – a perfect starter home or a promising addition to your investment portfolio. The evident care and love poured into this home shine throughout. Step inside to discover formal living and dining areas, adaptable as a home office and playroom. Notice the like-new carpets (only 2 years old!). The kitchen, equipped with a flat-top stove, stainless steel dishwasher, and refrigerator (included!), is ready for culinary adventures. The large living room has wood floors, built-in shelving and views of the large patio and backyard – ideal for relaxing and entertaining. You will enjoy the LARGE bedrooms with LARGE closet space. The primary suite features two closets and an en suite bathroom with dual vanities and a tub/shower combo. More storage available with a hall linen closet, foyer coat closet, and a convenient half-bath off the spacious laundry room (washer and dryer also included!). Entertaining is a breeze with the large two-car carport seamlessly connecting to an covered patio area – perfect for grilling and outdoor gatherings! Plus, discover EXTRA STORAGE off the carport and a handy SHED that stays with the property. Enjoy peace of mind with significant updates, including a complete new HVAC system (inside and out with new ductwork in 2024), replaced windows (1997), and a new gas water heater (2016). Don't delay – schedule your appointment today and make this home yours today!
Location
State LA
County East Baton Rouge
Direction Highland Rd, turn right onto Perkins Rd., turn left onto Rue Larouge St., turn left onto Rue Baton St., house is on your left
Rooms
Primary Bedroom Level First
Dining Room 113.834
Kitchen 119.7
Interior
Interior Features Built-in Features
Heating Central
Cooling Central Air
Appliance Electric Cooktop, Dishwasher, Refrigerator, Oven, Gas Water Heater
Laundry Inside
Exterior
Garage Spaces 4.0
Fence Full
Roof Type Shingle
Private Pool false
Building
Story 1
Foundation Slab
Sewer Public Sewer
Water Public
Schools
Elementary Schools East Baton Rouge
Middle Schools East Baton Rouge
High Schools East Baton Rouge
Others
Acceptable Financing Cash, Conventional, FHA, VA Loan
Listing Terms Cash, Conventional, FHA, VA Loan
Special Listing Condition As Is
Read Less Info
Want to know what your home might be worth? Contact us for a FREE valuation!

Our team is ready to help you sell your home for the highest possible price ASAP



