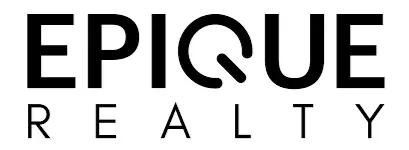For more information regarding the value of a property, please contact us for a free consultation.
Key Details
Sold Price $379,000
Property Type Single Family Home
Sub Type Detached Single Family
Listing Status Sold
Purchase Type For Sale
Square Footage 2,005 sqft
Price per Sqft $189
Subdivision Lakes At Aubin Wood The
MLS Listing ID 2025006833
Sold Date 04/15/25
Style Traditional
Bedrooms 3
Full Baths 2
HOA Fees $41/ann
HOA Y/N true
Year Built 2001
Lot Size 5,227 Sqft
Property Sub-Type Detached Single Family
Property Description
LUXURY ON THE WATER!! STUNNING LAKEFRONT HOME – SO MANY UPGRADES!! Exquisite 3BR/2Bath home in the highly coveted Lakes at Aubin Wood is a testament to Meticulous Upkeep and Thoughtful Design. Enter through the Gorgeous Grand Foyer! Open Living and Kitchen area exemplifies Modern Living at its finest with High Ceilings, Crown Molding, Fireplace, and a Magnificent WALL OF WINDOWS providing Uninterrupted Views of the Picturesque Backyard and Tranquil Lake. NEW Paint! NEW Custom Glass Door for Fireplace. The Kitchen is a Cook's Dream! It features Breakfast Bar, Granite Countertops, Huge Island with Cabinets and Drawers, 4-Burner Gas Stove, Under-Cabinet Lighting, Stainless Steel Appliances, Pantry, Freshly Painted Cabinets, and Refrigerator to remain! AND don't miss the Built-In Shelving for your cookbooks or knick knacks hidden on the other side of the wall oven. Refrigerator, Wall Oven, and Microwave replaced 2019. Dishwasher replaced 2021. Split Floor Plan ensures Privacy and Functionality. Primary En Suite is a Luxurious Retreat featuring a Wall of Windows for more views of the Backyard and Lake, Cellular Shades (top down/bottom up), Dual Vanities, Jetted Tub, Separate Custom Tile Shower, Walk-In Closet, and Water Closet. Toilets replaced 2020. NO CARPET!! Tile and Wood Flooring throughout. Ecobee Wifi Enabled Thermostat. Ceiling Fans. Security System. NEW Epoxy Flooring installed in 2-Car Garage. NEW Garage Door, Bluetooth enabled, with 2 Remotes! Covered Patio features Ceiling Fan and Brick Walkway leading to the NEW OUTDOOR DECK on the Lake! HVAC System replaced 2019. NEW Attic Decking and ATTIC is Floored WITH SHELVES! Professionally Landscaped. Refrigerator, Washer, Dryer, and Desk in Bedroom to remain. This home has never flooded and does not require flood insurance. Move-In Ready. MAKE THIS BEAUTIFUL LAKEFRONT RETREAT YOURS TODAY!
Location
State LA
County East Baton Rouge
Direction BETWEEN SHERWOOD FOREST AND OLD HAMMOND HWY. OR HARRELL'S FERRY RD.
Rooms
Primary Bedroom Level Main
Dining Room 140
Kitchen 203
Interior
Interior Features Attic Access, Built-in Features, Ceiling 9'+, Ceiling Varied Heights, Crown Molding
Heating Central
Cooling Central Air, Ceiling Fan(s)
Flooring Ceramic Tile, Wood
Fireplaces Type 1 Fireplace, Gas Log
Appliance Gas Stove Con, Dryer, Washer, Gas Cooktop, Dishwasher, Disposal, Range Hood, Microwave, Refrigerator, Stainless Steel Appliance(s), Oven
Laundry Laundry Room, Electric Dryer Hookup, Washer Hookup, Inside, Washer/Dryer Hookups
Exterior
Exterior Feature Landscaped, Lighting
Garage Spaces 2.0
Fence Partial, Split Rail, Wrought Iron
Community Features Medical Facilities, Shopping/Mall, Sidewalks
Utilities Available Cable Connected
Waterfront Description Waterfront,Lake Front
Roof Type Shingle
Garage true
Private Pool false
Building
Story 1
Foundation Slab
Sewer Public Sewer
Water Public
Schools
Elementary Schools East Baton Rouge
Middle Schools East Baton Rouge
High Schools East Baton Rouge
Others
Acceptable Financing Cash, Conventional, FHA, VA Loan
Listing Terms Cash, Conventional, FHA, VA Loan
Special Listing Condition As Is
Read Less Info
Want to know what your home might be worth? Contact us for a FREE valuation!

Our team is ready to help you sell your home for the highest possible price ASAP



