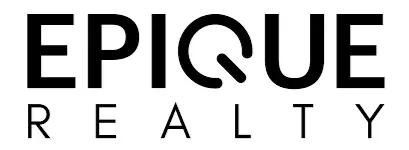For more information regarding the value of a property, please contact us for a free consultation.
Key Details
Sold Price $285,000
Property Type Single Family Home
Sub Type Detached Single Family
Listing Status Sold
Purchase Type For Sale
Square Footage 1,827 sqft
Price per Sqft $155
Subdivision Lakes At Belle Terre The
MLS Listing ID 2025006939
Sold Date 04/16/25
Style French
Bedrooms 3
Full Baths 2
HOA Fees $12/ann
HOA Y/N true
Year Built 2004
Lot Size 9,583 Sqft
Property Sub-Type Detached Single Family
Property Description
Step into this beautifully designed home, now featuring a freshly painted interior, giving it a crisp, modern feel. The thoughtfully laid-out split floor plan offers large bedrooms and an open-concept kitchen, living, and dining area. A flex space near the entry can be used as a formal dining room, office, sitting area, or playroom, catering to your lifestyle needs. The spacious kitchen is perfect for entertaining, featuring a large breakfast bar, ample counter space, and custom cabinetry and stainless appliances. Throughout the home, you'll find gorgeous stained triple crown molding and abundant natural light from numerous windows, creating a warm and inviting atmosphere. The living room is a true showpiece, boasting vaulted ceilings, built-in book cabinets, and a cozy ventless fireplace, making it the perfect space to relax and unwind. The oversized primary suite boasts an elegant double recessed ceiling, while the en-suite bath offers separate his-and-her vanities, with a dedicated makeup vanity. A unique feature of the walk-in master closet is its convenient access to the centrally located laundry room. Outside, enjoy a large covered patio, perfect for relaxing or entertaining, overlooking the spacious backyard. A storage shed provides additional space for tools and outdoor equipment. Plus, with a new roof, hot water heater and HVAC system, this home is move-in ready and built for long-term comfort. Don't miss out on this incredible home—schedule your private showing today! Flood Zone X.
Location
State LA
County Livingston
Direction TAKE RANGE AVENUE NORTH (HWY 16) THROUGH DENHAM APPROXIMATELY 2 MILES PAST LIGHT AT HWY 1019 - ACROSS FROM LIVE OAK BALL PARK.
Rooms
Primary Bedroom Level First
Dining Room 164.16
Kitchen 140.4
Interior
Interior Features Breakfast Bar, Built-in Features, Ceiling 9'+, Beamed Ceilings, Tray Ceiling(s), Ceiling Varied Heights, Vaulted Ceiling(s), Crown Molding
Heating Central
Cooling Central Air, Ceiling Fan(s)
Flooring Carpet, Ceramic Tile, Wood
Fireplaces Type 1 Fireplace, Ventless
Appliance Electric Cooktop, Dishwasher, Disposal, Microwave, Stainless Steel Appliance(s)
Laundry Electric Dryer Hookup, Washer Hookup, Inside, Washer/Dryer Hookups
Exterior
Exterior Feature Landscaped, Lighting
Garage Spaces 2.0
Fence Privacy, Wood
Utilities Available Cable Connected
Roof Type Shingle
Garage true
Private Pool false
Building
Lot Description No Outlet Lot
Story 1
Foundation Slab
Sewer Public Sewer
Water Public
Schools
Elementary Schools Livingston Parish
Middle Schools Livingston Parish
High Schools Livingston Parish
Others
Acceptable Financing Cash, Conventional, FHA, FMHA/Rural Dev, VA Loan
Listing Terms Cash, Conventional, FHA, FMHA/Rural Dev, VA Loan
Special Listing Condition As Is
Read Less Info
Want to know what your home might be worth? Contact us for a FREE valuation!

Our team is ready to help you sell your home for the highest possible price ASAP



