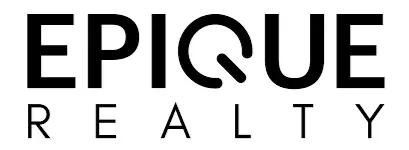For more information regarding the value of a property, please contact us for a free consultation.
Key Details
Sold Price $149,000
Property Type Single Family Home
Sub Type Detached Single Family
Listing Status Sold
Purchase Type For Sale
Square Footage 1,588 sqft
Price per Sqft $93
Subdivision Rural Tract (No Subd)
MLS Listing ID 2025001792
Sold Date 01/31/25
Style Traditional
Bedrooms 3
Full Baths 1
Year Built 1965
Lot Size 1.000 Acres
Property Sub-Type Detached Single Family
Property Description
This 3-bedroom, 1-bath home sits on a 1-acre lot, offering a desirable split floor plan. Inside, you'll find a generous living room, a cozy den, and an oversized laundry room. The spacious primary bedroom provides plenty of comfort, while the two additional bedrooms feature laminate flooring and ample space. The kitchen has ceramic tile flooring, solid countertops, an electric range/oven, and an adjoining breakfast room. Step outside to enjoy the large covered patio, landscaped yard, and a workshop. The property backs up to a wooded area, ensuring added privacy. Recent upgrades include: New white Mediterranean corner shower stall; Newly installed pecan stone laminate hardwood floors; Trane central air and heat (installed in 2020); 30x30 metal building; Three-rail horse fence; Exterior barbed wire fence; LED remote-control black ceiling fans. This home balances outdoor space—ideal for those seeking both privacy and convenience!
Location
State LA
County St. Helena
Direction Head east on I-12 toward Denham Springs. Get off on Range Ave North. Take a left onto Hwy 63, continue north, take a right onto Hwy 37. Continue north on hwy 37, take a left onto LA Hwy 448. -OR- From LA HWY 10, turn onto LA HWY 448 & go down about 2mi
Rooms
Primary Bedroom Level First
Dining Room 103.95
Kitchen 176.806
Interior
Interior Features Breakfast Bar
Heating Central
Cooling Central Air, Ceiling Fan(s)
Flooring Ceramic Tile, Laminate
Fireplaces Type 1 Fireplace
Appliance Elec Stove Con, Electric Cooktop, Range/Oven
Laundry Electric Dryer Hookup, Washer Hookup, Inside, Washer/Dryer Hookups
Exterior
Exterior Feature Landscaped
Garage Spaces 2.0
Fence Barbed Wire, Chain Link, Split Rail
Roof Type Shingle,Gabel Roof
Private Pool false
Building
Story 1
Foundation Slab
Sewer Mechan. Sewer
Schools
Elementary Schools St Helena Parish
Middle Schools St Helena Parish
High Schools St Helena Parish
Others
Acceptable Financing Cash, Conventional, FHA, FMHA/Rural Dev, VA Loan
Listing Terms Cash, Conventional, FHA, FMHA/Rural Dev, VA Loan
Special Listing Condition As Is
Read Less Info
Want to know what your home might be worth? Contact us for a FREE valuation!

Our team is ready to help you sell your home for the highest possible price ASAP



