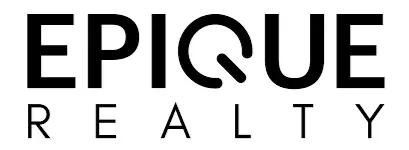For more information regarding the value of a property, please contact us for a free consultation.
Key Details
Sold Price $520,000
Property Type Single Family Home
Sub Type Detached Single Family
Listing Status Sold
Purchase Type For Sale
Square Footage 2,355 sqft
Price per Sqft $220
Subdivision Jefferson Highlands
MLS Listing ID 2025005335
Sold Date 03/26/25
Style Traditional
Bedrooms 4
Full Baths 3
HOA Fees $18/ann
HOA Y/N true
Year Built 2002
Lot Size 10,018 Sqft
Property Sub-Type Detached Single Family
Property Description
This fully updated gem in Jefferson Highlands is the epitome of luxury and comfort, seamlessly blending elegance with modern convenience. Every detail has been thoughtfully designed to create a home that is as beautiful as it is functional. The split floorplan provides four spacious bedrooms, three bathrooms, and a separate office with a built-in desk—ideal for both work and study. Inside, oil-rubbed hardwood floors, custom window treatments, and plentiful storage options, including a dedicated storage room in the garage, elevate the living experience. Recent upgrades, such as a new roof installed in 2023 and a new AC unit in 2024, provide added peace of mind, while its central location in Baton Rouge ensures convenient access to interstates 10 and 12, the hospital district, shopping, movie theaters, restaurants, and LSU. The master suite serves as a private retreat, featuring two walk-in closets and a spa-inspired en-suite bathroom complete with double vanities, a custom-built shower, and a heated air-bubble tub. With direct access to the pool area, the master suite perfectly blends indoor luxury with outdoor leisure. The gourmet kitchen is nothing short of a showstopper, outfitted with gleaming granite countertops, an inviting island, and top-of-the-line stainless steel appliances—including a gas cooktop, refrigerator, dishwasher, microwave, and wine refrigerator. A charming breakfast nook overlooking the pool creates the perfect setting to start your day. The den, featuring a custom bar and wine refrigerator, offers an inviting space for entertaining and gathering by the fireplace. Stepping outdoors, the home transforms into a private paradise. The pool, updated with new gunite in 2022, boasts water fountains, elegant lighting, and a retractable shade, all set on a sleek concrete overlay deck that seamlessly connects to the outdoor kitchen.
Location
State LA
County East Baton Rouge
Direction Jefferson to Cal, left on Oliphant, left on Oakline, right on Sugar Maple, right on Copperleaf
Rooms
Primary Bedroom Level First
Dining Room 141.6
Kitchen 166.4
Interior
Interior Features Attic Access, Attic Storage, Built-in Features, Ceiling 9'+, Tray Ceiling(s), Crown Molding, Sound System, Walk-Up Attic
Heating Central
Cooling Central Air, Ceiling Fan(s)
Flooring Carpet, Ceramic Tile, Wood
Fireplaces Type 1 Fireplace, Gas Log
Appliance Gas Stove Con, Dryer, Washer, Wine Cooler, Gas Cooktop, Dishwasher, Disposal, Range Hood, Gas Water Heater, Microwave, Refrigerator, Separate Cooktop, Stainless Steel Appliance(s), Oven
Laundry Electric Dryer Hookup, Washer Hookup, Inside, Washer/Dryer Hookups
Exterior
Exterior Feature Landscaped, Outdoor Speakers, Outdoor Kitchen, Lighting, Sprinkler System, Courtyard, Rain Gutters
Fence Full, Privacy, Wood
Pool Gunite
Utilities Available Cable Connected
Roof Type Shingle
Garage true
Private Pool true
Building
Story 1
Foundation Slab
Sewer Public Sewer
Water Public
Schools
Elementary Schools East Baton Rouge
Middle Schools East Baton Rouge
High Schools East Baton Rouge
Others
Acceptable Financing Cash, Conventional, FHA, VA Loan
Listing Terms Cash, Conventional, FHA, VA Loan
Special Listing Condition As Is
Read Less Info
Want to know what your home might be worth? Contact us for a FREE valuation!

Our team is ready to help you sell your home for the highest possible price ASAP



