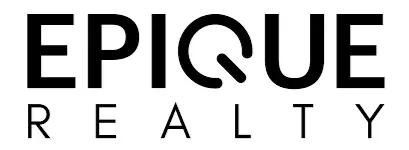For more information regarding the value of a property, please contact us for a free consultation.
Key Details
Sold Price $329,900
Property Type Single Family Home
Sub Type Detached Single Family
Listing Status Sold
Purchase Type For Sale
Square Footage 2,573 sqft
Price per Sqft $128
Subdivision S Harrells Ferry Landing
MLS Listing ID 2025005772
Sold Date 04/01/25
Style French
Bedrooms 3
Full Baths 2
HOA Fees $16/ann
HOA Y/N true
Year Built 2003
Lot Size 6,098 Sqft
Property Sub-Type Detached Single Family
Property Description
Step into luxury as you enter the grand foyer, adorned with custom woodwork, a stunning staircase, and a magnificent chandelier. The soaring ceilings in the living room create an open and airy feel, complemented by a cozy corner fireplace and ample wall space for your favorite furniture pieces. The living room seamlessly flows into the large dining area, perfect for hosting with space for a dining table and china cabinet. The kitchen features an open breakfast area, bar seating, a gas stove, granite countertops, and upgraded cabinetry. The first-floor primary suite is a true retreat, boasting a custom shower, large jetted tub, dual vanities, and a spacious walk-in closet with built-ins. Upstairs, you'll find two additional bedrooms, a full bath, and an oversized media room complete with a large flat-screen and comfortable seating. Need an extra bedroom? The media room can easily be converted into a fourth bedroom with its own walk-in closet. Outside, the fully fenced backyard offers a covered patio and extra storage, providing the perfect outdoor retreat. Don't miss out on this exceptional home—schedule your private tour today!
Location
State LA
County East Baton Rouge
Direction O'Neal Lane on South Harrell's Ferry. Community on the Right, Home on Left.
Rooms
Primary Bedroom Level First
Dining Room 179.8
Kitchen 163.84
Interior
Interior Features Attic Access, Ceiling 9'+, Crown Molding
Heating Central
Cooling 2 or More Units Cool, Central Air
Flooring Carpet, Ceramic Tile, Wood
Fireplaces Type 1 Fireplace, Gas Log, Ventless
Appliance Gas Stove Con, Gas Cooktop, Dishwasher, Microwave
Laundry Electric Dryer Hookup, Washer Hookup, Inside
Exterior
Exterior Feature Lighting
Garage Spaces 2.0
Fence Full, Wood
Roof Type Shingle
Garage true
Private Pool false
Building
Story 1
Foundation Slab
Sewer Public Sewer
Water Public
Schools
Elementary Schools East Baton Rouge
Middle Schools East Baton Rouge
High Schools East Baton Rouge
Others
Acceptable Financing Cash, Conventional, FHA, VA Loan
Listing Terms Cash, Conventional, FHA, VA Loan
Special Listing Condition As Is
Read Less Info
Want to know what your home might be worth? Contact us for a FREE valuation!

Our team is ready to help you sell your home for the highest possible price ASAP



