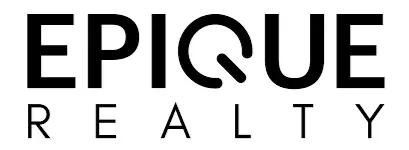For more information regarding the value of a property, please contact us for a free consultation.
Key Details
Sold Price $565,000
Property Type Single Family Home
Sub Type Detached Single Family
Listing Status Sold
Purchase Type For Sale
Square Footage 2,358 sqft
Price per Sqft $239
Subdivision Meadows At Oak Grove The
MLS Listing ID 2024016590
Sold Date 08/29/24
Style Traditional
Bedrooms 4
Full Baths 3
HOA Fees $62/ann
HOA Y/N true
Year Built 2024
Lot Size 8,712 Sqft
Property Sub-Type Detached Single Family
Property Description
Pro One Custom Home in the highly sought-after Meadows at Oak Grove subdivision. Excellent location close to Highway 61, shopping and schools. Upon entering the 4-bedroom, 3-bathroom residence, you'll be greeted by a grand foyer featuring paneled walls and stylish upgraded lighting, leading into a spacious open-concept living area. The living room boasts a gorgeous fireplace and elegant arched doorways. The kitchen has everything the chef of the family is looking for: tons of storage cabinets, huge island with quartz countertops, upgraded stainless appliances and pot filler over the cooktop. The primary bathroom is thoughtfully designed, featuring dual vanities, a centrally located freestanding tub, a walk-in shower with dual entrances, and a spacious walk-in closet. The large utility room features a utility sink and lots of storage cabinets. Step outside to the back porch, which is ideal for entertaining, featuring an outdoor kitchen with a gas grill and sink, all under a covered patio equipped with a ceiling fan for comfort.
Location
State LA
County Ascension
Rooms
Primary Bedroom Level First
Interior
Heating Central, Gas Heat
Cooling Central Air, Ceiling Fan(s)
Fireplaces Type 1 Fireplace, Gas Log
Appliance Dishwasher, Disposal, Microwave, Range Hood, Gas Water Heater, Stainless Steel Appliance(s)
Exterior
Exterior Feature Outdoor Grill, Outdoor Kitchen
Garage Spaces 2.0
Community Features Clubhouse, Community Pool, Sidewalks
Utilities Available Cable Connected
Garage true
Private Pool false
Building
Story 1
Foundation Slab
Sewer Public Sewer
Water Public
Schools
Elementary Schools Ascension Parish
Middle Schools Ascension Parish
High Schools Ascension Parish
Others
Acceptable Financing Cash, Conventional, FHA, VA Loan
Listing Terms Cash, Conventional, FHA, VA Loan
Special Listing Condition As Is, Owner/Agent
Read Less Info
Want to know what your home might be worth? Contact us for a FREE valuation!

Our team is ready to help you sell your home for the highest possible price ASAP



