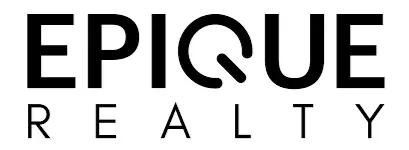For more information regarding the value of a property, please contact us for a free consultation.
Key Details
Sold Price $605,000
Property Type Single Family Home
Sub Type Detached Single Family
Listing Status Sold
Purchase Type For Sale
Square Footage 2,382 sqft
Price per Sqft $253
Subdivision Meadows At Oak Grove The
MLS Listing ID 2024015519
Sold Date 08/14/24
Style Acadian
Bedrooms 4
Full Baths 3
HOA Fees $62/ann
HOA Y/N true
Year Built 2024
Lot Size 10,890 Sqft
Property Sub-Type Detached Single Family
Property Description
NEW Custom built 4 bed 3 bath home with dedicated office space on the lake in Meadows of Oak Grove. HUGE outdoor patio with the views make this a perfect hangout spot. (Custom pool options/ideas available upon request) Traditional acadian style with front porch, hanging gas lantern and stained pine ceilings. Inside includes Real Oak wood floors throughout the living area. NO carpet! Kitchen includes Quartz countertops with marble backsplash with under cabinet lighting as well as electrical outlets. Interior cypress beams and brickwork. Large entry bench area with extra storage. Laundry room with deep soaker sink and custom cabinetry with built in laundry hamper. Full size 2 car garage with additional 3rd garage perfect for golf cart and/or extra storage. Much like all the PJC Design +Build homes, this one is a must see! Schools include -Oak Grove Primary -Prairieville Middle -NEW Prairieville High School NO FLOOD ZONE
Location
State LA
County Ascension
Direction Down 42, Left into Meadows at Oak Grove
Interior
Interior Features Attic Access, Ceiling 9'+, Tray Ceiling(s), Crown Molding, Attic Storage, Multiple Attics
Heating Central, Gas Heat
Cooling Central Air, Ceiling Fan(s)
Flooring Ceramic Tile, Wood
Fireplaces Type 1 Fireplace, Gas Log, Ventless
Appliance Gas Stove Con, Gas Cooktop, Dishwasher, Disposal, Microwave, Self Cleaning Oven, Oven, Range Hood, Gas Water Heater, Separate Cooktop, Stainless Steel Appliance(s)
Laundry Electric Dryer Hookup, Washer Hookup, Gas Dryer Hookup, Inside
Exterior
Exterior Feature Outdoor Grill, Landscaped, Outdoor Kitchen, Lighting
Garage Spaces 2.0
Fence None
Community Features Community Pool, Sidewalks
Utilities Available Cable Connected
Waterfront Description Waterfront,Lake Front
Roof Type Shingle
Garage true
Private Pool false
Building
Story 1
Foundation Slab
Sewer Comm. Sewer
Water Public
Schools
Elementary Schools Ascension Parish
Middle Schools Ascension Parish
High Schools Ascension Parish
Others
Acceptable Financing Cash, Conventional, FHA, VA Loan
Listing Terms Cash, Conventional, FHA, VA Loan
Read Less Info
Want to know what your home might be worth? Contact us for a FREE valuation!

Our team is ready to help you sell your home for the highest possible price ASAP



