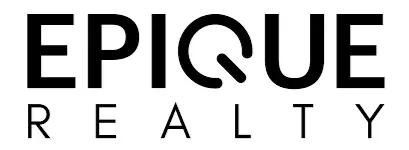For more information regarding the value of a property, please contact us for a free consultation.
Key Details
Sold Price $420,000
Property Type Single Family Home
Sub Type Detached Single Family
Listing Status Sold
Purchase Type For Sale
Square Footage 2,291 sqft
Price per Sqft $183
Subdivision Green Trails At Shenandoah
MLS Listing ID 2024005436
Sold Date 04/04/24
Style French
Bedrooms 4
Full Baths 3
HOA Fees $45/ann
HOA Y/N true
Year Built 2007
Lot Size 0.280 Acres
Property Sub-Type Detached Single Family
Property Description
Spa-like retreat in your backyard with brick-decked POOL featuring fountains, covered porch and plenty of green space with magnificent lighting. OPEN FLOOR PLAN with triple split bedrooms including "mother-in-law room". GRANITE bar, GAS COOK TOP, and natural cypress cabinets. GERMAN LUXURY PLANK floor in living area. 14+ foot ceilings. Breakfast nook and FORMAL DINING area. Amazing Utility room with storage, tons of counter space. Separate SHOWER. JETTED TUB and his and her vanities in master bath. Walk-in closets in 3 bedrooms. Primary closet has custom built-ins. Natural light flows in with 3 1/2 inch plantation shutters. Triple crown molding in living area showcases GAS FIRE PLACE and built-ins. ALARM SYSTEM, Smoke detector and CO monitors. 2 water heaters. 2-Car GARAGE. Surround Sound. Landscape lighting and irrigation in all beds. Heated chlorine Pool w/ ability to be salt water. Hot tub. Covered patio has ceiling fans is wired for TV. Great NEIGHBORHOOD AMENITIES-walking trails, parks and playgrounds. Flood Zone X- $482/year DID NOT FLOOD in August 2016. Walking distance to neighborhood health and tennis club.
Location
State LA
County East Baton Rouge
Direction From Jones Creek, turn on to Shenandoah Ave toward Southern Oaks Athletic Center. Take first left on to Vicksburg Dr. Take first left on to Nature Trail Dr. House is on the left. Sign in yard
Interior
Interior Features Attic Access, Ceiling 9'+, Crown Molding, In-Law Floorplan, Attic Storage, Walk-Up Attic
Heating Central
Cooling Central Air, Ceiling Fan(s)
Flooring VinylTile Floor
Fireplaces Type 1 Fireplace
Appliance Gas Stove Con, Washer, Gas Cooktop, Dishwasher, Disposal, Dryer, Microwave, Range/Oven, Refrigerator, Gas Water Heater
Laundry Laundry Room, Electric Dryer Hookup, Washer Hookup, Inside, Washer/Dryer Hookups
Exterior
Exterior Feature Landscaped, Outdoor Speakers, Lighting, Sprinkler System, Rain Gutters
Garage Spaces 2.0
Fence Full, Privacy, Wood
Pool Gunite, Heated, In Ground
Community Features Park
Roof Type Shingle
Garage true
Private Pool true
Building
Story 1
Foundation Slab
Sewer Public Sewer
Water Public
Schools
Elementary Schools East Baton Rouge
Middle Schools East Baton Rouge
High Schools East Baton Rouge
Others
Acceptable Financing Cash, FHA, FMHA/Rural Dev, VA Loan
Listing Terms Cash, FHA, FMHA/Rural Dev, VA Loan
Read Less Info
Want to know what your home might be worth? Contact us for a FREE valuation!

Our team is ready to help you sell your home for the highest possible price ASAP



