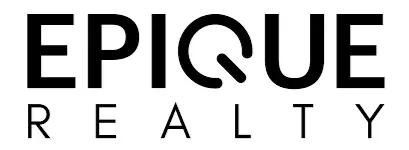For more information regarding the value of a property, please contact us for a free consultation.
Key Details
Sold Price $589,900
Property Type Single Family Home
Sub Type Detached Single Family
Listing Status Sold
Purchase Type For Sale
Square Footage 3,200 sqft
Price per Sqft $184
Subdivision Chateau Jon
MLS Listing ID 2024005835
Sold Date 04/08/24
Style Mediterranean
Bedrooms 4
Full Baths 3
HOA Fees $29/ann
HOA Y/N true
Year Built 2004
Lot Size 0.500 Acres
Property Sub-Type Detached Single Family
Property Description
Beautiful 4 Bedroom 3 Full Bath & 2 Half Bath plus OFFICE home in sought after Chateau Jon Subdivision! Open Kitchen/Keeping Room features SLAB GRANITE countertops & island, SUBWAY TILE backsplash, stainless appliances including 5 burner GAS COOKTOP and WALK-IN PANTRY. Large Den with fireplace, nice built-ins and great natural light. Private Master Suite has FIREPLACE, dual sinks, soaking tub, separate shower w/ body sprayers and WALK-IN CLOSET. 2 Guest Rooms are connected with master quality bathroom - makes a great Mother-in Law Suite/Guest Suite!! Circular driveway leading to 2 CAR GARAGE and additional guest parking. Wonderful rear porch, patio and fenced yard makes for great outdoor space..
Location
State LA
County Livingston
Rooms
Kitchen 320
Interior
Interior Features Built-in Features, Ceiling 9'+, Ceiling Varied Heights, Crown Molding
Heating 2 or More Units Heat, Central, Electric
Cooling 2 or More Units Cool, Central Air, Ceiling Fan(s)
Flooring Carpet, Other
Fireplaces Type 2 Fireplaces, Gas Log, Ventless
Appliance Ice Maker, Gas Cooktop, Dishwasher, Disposal, Indoor Grill, Microwave
Exterior
Exterior Feature Landscaped, Lighting, Sprinkler System
Garage Spaces 2.0
Community Features Golf, Health Club, Library, Medical Facilities, Park, Playground, Tennis Court(s)
Utilities Available Cable Connected
Roof Type Composition
Garage true
Private Pool false
Building
Story 1
Foundation Slab
Sewer Public Sewer
Water Public
Schools
Elementary Schools Livingston Parish
Middle Schools Livingston Parish
High Schools Livingston Parish
Others
Acceptable Financing Cash, Conventional, FHA, VA Loan
Listing Terms Cash, Conventional, FHA, VA Loan
Read Less Info
Want to know what your home might be worth? Contact us for a FREE valuation!

Our team is ready to help you sell your home for the highest possible price ASAP



