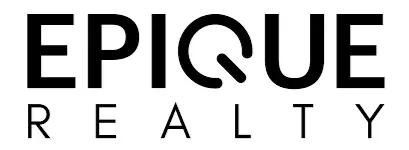For more information regarding the value of a property, please contact us for a free consultation.
Key Details
Sold Price $215,000
Property Type Single Family Home
Sub Type Detached Single Family
Listing Status Sold
Purchase Type For Sale
Square Footage 1,197 sqft
Price per Sqft $179
Subdivision Glenwood Estates
MLS Listing ID 2024005334
Sold Date 04/01/24
Style Traditional
Bedrooms 3
Full Baths 2
Year Built 1996
Lot Size 0.258 Acres
Property Sub-Type Detached Single Family
Property Description
Welcome home! This charming 3 bedroom, 2 bathroom home sits on a spacious corner lot spanning just over a quarter of an acre. Imagine sipping your morning coffee under your covered patio or hosting backyard barbeques with plenty of space for outdoor activities. Step inside and discover a cozy, yet spacious interior with a functional layout. The kitchen offers plenty of cabinet and counter space and all stainless steel appliances. The dining area flows into the living room, which boasts beautiful vaulted ceilings and large windows, letting in endless natural light. Unwind in the comfort of the master suite with private en-suite bathroom and closet. Two additional bedrooms offer flexibility for use as an office, guest room, or growing family. Add in a whole-home generator and a great school district and this home has it all! Schedule your showing today and don't miss out on this one!
Location
State LA
County Livingston
Direction From Hwy 1019, turn onto Cynthia Dr. At next stop sign, turn right onto Linda Lee Dr. Take next right onto Glenwood Dr. House is located on right corner at Glenwood and Mosspoint.
Interior
Interior Features Attic Access, Cathedral Ceiling(s), Ceiling Varied Heights, Vaulted Ceiling(s), Attic Storage
Heating Central
Cooling Central Air
Flooring Ceramic Tile, Wood
Fireplaces Type 1 Fireplace, Wood Burning
Equipment Generator: Whole House
Appliance Elec Stove Con, Electric Cooktop, Dishwasher, Refrigerator, Stainless Steel Appliance(s)
Laundry Inside, Washer/Dryer Hookups
Exterior
Garage Spaces 2.0
Fence Privacy, Wood
Roof Type Shingle
Private Pool false
Building
Lot Description Corner Lot, Rectangular Lot
Story 1
Foundation Slab
Water Other
Schools
Elementary Schools Livingston Parish
Middle Schools Livingston Parish
High Schools Livingston Parish
Others
Acceptable Financing Cash, Conventional, FHA, VA Loan
Listing Terms Cash, Conventional, FHA, VA Loan
Special Listing Condition As Is
Read Less Info
Want to know what your home might be worth? Contact us for a FREE valuation!

Our team is ready to help you sell your home for the highest possible price ASAP



