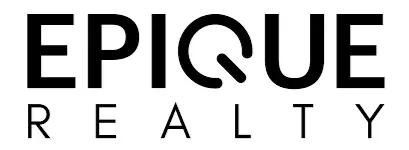For more information regarding the value of a property, please contact us for a free consultation.
Key Details
Sold Price $299,900
Property Type Single Family Home
Sub Type Detached Single Family
Listing Status Sold
Purchase Type For Sale
Square Footage 2,283 sqft
Price per Sqft $131
Subdivision Rural Tract (No Subd)
MLS Listing ID 2023019404
Sold Date 11/30/23
Style Acadian
Bedrooms 3
Full Baths 2
Year Built 1978
Lot Size 6.310 Acres
Property Sub-Type Detached Single Family
Property Description
Escape to the tranquility of country living on this expansive property that features 6.3 +/- acres, and Located just minutes from I-12, Hammond, Baton Rouge, Juban Road crossing, Bass Pro Shops, and the charming antique district in Denham Springs. This 3-bedroom, 2-full bath home encompasses 2,283 square feet of living space, offering a spacious retreat for you and your family. Step into the huge family room, featuring ceramic tile flooring, a beamed vaulted ceiling, a wood-burning fireplace with insert, and a decorative stone surround. The kitchen is a chef's delight with ceramic tile flooring, ceramic tile countertops with matching backsplash, an island, electric range/oven, pantry, and an adjoining breakfast room in a bay window setting. Entertain guests in the formal dining room with wood flooring, currently hosting a pool table that remains with the property at no value if the buyer desires. Outside, mature shade trees, and a large porch invites you to unwind after a fulfilling day's work. The exterior is further enhanced by a new metal roof, extra parking space, a pond and a convenient storage shed. Make an appointment now for your own private showing.
Location
State LA
County Livingston
Direction I-55 NORTH TO TICKFAW EXIT. LEFT ON HWY 442 TO INTERSTATE OF HWY 43
Rooms
Kitchen 211.2
Interior
Interior Features Attic Access, Ceiling 9'+, Ceiling Boxed, Vaulted Ceiling(s), Crown Molding
Heating Central
Cooling Central Air, Ceiling Fan(s)
Flooring Carpet, Ceramic Tile, Wood
Fireplaces Type 1 Fireplace, Decorative, Wood Burning
Appliance Elec Stove Con, Electric Cooktop, Dishwasher, Range/Oven
Laundry Electric Dryer Hookup, Washer Hookup, Inside, Washer/Dryer Hookups
Exterior
Exterior Feature Lighting
Garage Spaces 3.0
Waterfront Description Lake Front
Roof Type Metal
Private Pool false
Building
Lot Description Shade Tree(s)
Story 1
Foundation Pillar/Post/Pier
Sewer Mechan. Sewer
Water Public
Schools
Elementary Schools Livingston Parish
Middle Schools Livingston Parish
High Schools Livingston Parish
Others
Acceptable Financing Cash, Conventional, FHA, FMHA/Rural Dev, VA Loan
Listing Terms Cash, Conventional, FHA, FMHA/Rural Dev, VA Loan
Special Listing Condition As Is
Read Less Info
Want to know what your home might be worth? Contact us for a FREE valuation!

Our team is ready to help you sell your home for the highest possible price ASAP



