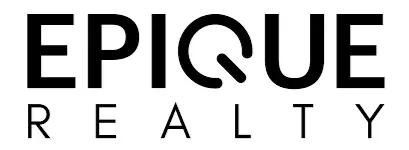For more information regarding the value of a property, please contact us for a free consultation.
Key Details
Sold Price $335,000
Property Type Single Family Home
Sub Type Detached Single Family
Listing Status Sold
Purchase Type For Sale
Square Footage 2,821 sqft
Price per Sqft $118
Subdivision Cloverhill
MLS Listing ID 2023005452
Sold Date 04/09/23
Style Traditional
Bedrooms 4
Full Baths 3
HOA Fees $16/ann
HOA Y/N true
Year Built 2004
Lot Size 7,405 Sqft
Property Sub-Type Detached Single Family
Property Description
Welcome to your dream home in Cloverhill! This beautiful 4 bedroom, 3 bath property has it all and is perfect for you to make it your own. Upon entering the solid mahogany front door, you will be captivated by the modern open floor plan with study and upgrades throughout. The kitchen boasts stained custom cabinets, slab granite countertops, stainless steel appliances, center island with breakfast bar, and walk-in pantry - making it ideal for hosting dinner parties or family gatherings. The living room features 22 ft ceilings and a gas fireplace with granite surround – creating an atmosphere of comfort and luxury from the moment you enter. The master bedroom was designed for relaxation with a luxurious en suite featuring a jetted soaking tub, separate shower stall & dual vanities plus separate water closet & large walk-in closet. Plus enjoy wide plank wood flooring in living areas & bedrooms as well as porcelain tile in kitchen & baths – making cleaning a breeze! Don't forget to mention that this home also has a brand new roof installed in 2023! This stunning home offers convenience combined with style - don't miss out on this incredible opportunity! Call me today to schedule your private tour!
Location
State LA
County East Baton Rouge
Direction Turn into Cloverhill Subdivision from Barringer Foreman. Follow the road all the way down where the road turns left, house is 2nd to last on the left
Rooms
Kitchen 186.34
Interior
Interior Features Attic Access, Ceiling 9'+, Ceiling Varied Heights, Vaulted Ceiling(s), Crown Molding
Heating 2 or More Units Heat, Central
Cooling 2 or More Units Cool, Central Air, Ceiling Fan(s)
Flooring Laminate, Wood
Fireplaces Type 1 Fireplace, Gas Log, Ventless
Appliance Elec Stove Con, Electric Cooktop, Dishwasher, Disposal, Microwave, Range/Oven
Laundry Electric Dryer Hookup, Washer Hookup
Exterior
Exterior Feature Landscaped, Lighting
Garage Spaces 4.0
Fence Full, Privacy, Wood
Utilities Available Cable Connected
Roof Type Composition
Garage true
Private Pool false
Building
Story 2
Foundation Slab
Sewer Public Sewer
Water Public
Schools
Elementary Schools East Baton Rouge
Middle Schools East Baton Rouge
High Schools East Baton Rouge
Others
Acceptable Financing Cash, Conventional, FHA, FMHA/Rural Dev, VA Loan
Listing Terms Cash, Conventional, FHA, FMHA/Rural Dev, VA Loan
Special Listing Condition As Is
Read Less Info
Want to know what your home might be worth? Contact us for a FREE valuation!

Our team is ready to help you sell your home for the highest possible price ASAP



