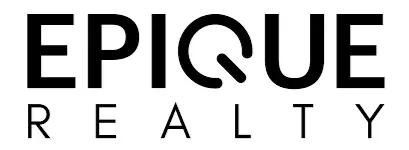For more information regarding the value of a property, please contact us for a free consultation.
Key Details
Sold Price $239,400
Property Type Single Family Home
Sub Type Detached Single Family,Single Family Residence
Listing Status Sold
Purchase Type For Sale
Square Footage 1,679 sqft
Price per Sqft $142
Subdivision Wisteria Place
MLS Listing ID 2023000516
Sold Date 01/11/23
Style Other
Bedrooms 3
Full Baths 2
HOA Fees $4/ann
HOA Y/N true
Year Built 2006
Lot Size 4,791 Sqft
Property Sub-Type Detached Single Family,Single Family Residence
Property Description
Well-maintained 3 bedroom, 2 bath home with a recently added 346 SF bonus room! Located right off of Hwy 16. Top-rated Livingston parish school district! The living room has hardwood floors, a fireplace with tile surround, surround sound, and triple crown molding. The kitchen has stained custom staggered cabinets, slab granite countertops, and a peninsula with breakfast bar, also with a pass through opening to the living room. The dining room is off of the kitchen and has it's own fireplace! The spacious master bedroom can accommodate large furniture, has recessed lighting, and features an en suite bath with jetted soaking tub, separate shower, dual vanities, framed mirrors, and large walk in closet. NO CARPET! Hardwood flooring throughout living room and all bedrooms, with tile in kitchen dining, bonus room, and both baths. Close to great restaurants and shopping, and convenient access to Hwy 16 and I-12. Call me today to schedule your private tour!
Location
State LA
County Livingston
Direction From Range Ave. In Denham Springs. Go North approx. 5 miles from I-12 to left on to La Hwy. 1019 (Springfield Rd.) Subdivision. Go Approx 1/2 mile on right.
Rooms
Kitchen 132
Interior
Interior Features Built-in Features, Ceiling 9'+
Heating Central, Heat Pump
Cooling Central Air, Heat Pump, Ceiling Fan(s)
Flooring Carpet, Ceramic Tile, Wood
Fireplaces Type 1 Fireplace
Appliance Elec Stove Con, Ice Maker, Electric Cooktop, Dishwasher, Disposal, Microwave
Laundry Electric Dryer Hookup, Washer Hookup
Exterior
Exterior Feature Landscaped, Lighting
Garage Spaces 2.0
Fence Partial, Wood
Utilities Available Cable Connected
Roof Type Composition
Garage true
Private Pool false
Building
Lot Description Dead-End Lot, No Outlet Lot
Story 1
Foundation Slab
Sewer Public Sewer
Water Public
Schools
Elementary Schools Livingston Parish
Middle Schools Livingston Parish
High Schools Livingston Parish
Others
Acceptable Financing Cash, Conventional, FHA, FMHA/Rural Dev, VA Loan
Listing Terms Cash, Conventional, FHA, FMHA/Rural Dev, VA Loan
Special Listing Condition As Is
Read Less Info
Want to know what your home might be worth? Contact us for a FREE valuation!

Our team is ready to help you sell your home for the highest possible price ASAP



