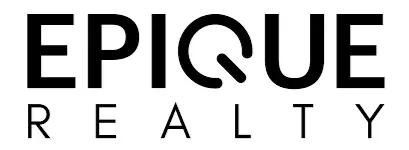For more information regarding the value of a property, please contact us for a free consultation.
Key Details
Sold Price $329,500
Property Type Single Family Home
Sub Type Detached Single Family
Listing Status Sold
Purchase Type For Sale
Square Footage 2,768 sqft
Price per Sqft $119
Subdivision Lakes At Oak Grove
MLS Listing ID 2022012386
Sold Date 08/05/22
Style Traditional
Bedrooms 5
Full Baths 3
HOA Fees $8/ann
HOA Y/N true
Year Built 2005
Lot Size 10,454 Sqft
Property Sub-Type Detached Single Family
Property Description
Beautiful & Spacious Home Living in Prairieville Neatly tucked, this 5-bedroom, 3-bathroom home is excellently located with schools, shopping, entertainment and Baton Rouge within easy reach. The interior has abundant natural light and offers bountiful living space for the growing family, with a formal dining area, open plan kitchen, breakfast and family room, a sunken living room centered around an elegant fireplace and a study. The modern kitchen is well-planned with a gas stove, stone countertops, pantry, stainless-steel finishes and immaculate shaker-style cabinets. The bedrooms are generously sized, with the master and downstairs suites maintaining walk-in robes and ensuite access. Each of the three bedrooms showcase modern conveniences, with the master featuring a jetted tub. Outside, the yard has plenty of room to move and play, and the patio offers a perfect spot for entertaining.
Location
State LA
County Ascension
Direction Airline Hwy turn on Swamp Rd, Right on Ira Babin, Left on Murphy Webb, Right on Agnes Webb Ave
Rooms
Kitchen 150
Interior
Interior Features Vaulted Ceiling(s)
Heating Central
Cooling Central Air, Ceiling Fan(s)
Flooring Carpet, Ceramic Tile, Laminate
Fireplaces Type 2 Fireplaces, Gas Log
Appliance Gas Stove Con, Gas Cooktop, Dishwasher, Disposal, Microwave, Range/Oven
Laundry Electric Dryer Hookup
Exterior
Exterior Feature Landscaped, Lighting
Garage Spaces 4.0
Fence Partial, Wood
Roof Type Shingle
Garage true
Private Pool false
Building
Story 2
Foundation Slab
Sewer Public Sewer
Water Public
Schools
Elementary Schools Ascension Parish
Middle Schools Ascension Parish
High Schools Ascension Parish
Others
Acceptable Financing Cash, Conventional, FHA, FMHA/Rural Dev, VA Loan
Listing Terms Cash, Conventional, FHA, FMHA/Rural Dev, VA Loan
Special Listing Condition As Is
Read Less Info
Want to know what your home might be worth? Contact us for a FREE valuation!

Our team is ready to help you sell your home for the highest possible price ASAP



